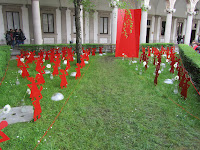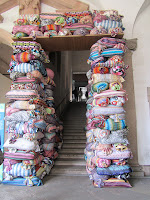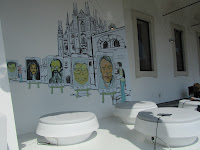Boasting the world’s longest public cantilever, the SkyPark® is an engineering marvel. The rooftop superstructure is sited 200m high straddling three 55-storey luxury hotel towers. The structure is 38m wide and 340m long – equivalent to four and a half A380 aircraft.
Arup is responsible for multidisciplinary engineering including advanced works, infrastructure, structural,civil, fire and geotechnical engineering, building physics,maritime engineering, traffic, lighting design, façadeand acoustic consulting and risk management.
"Every element of the project is technically challenging to design and build" explains Cheong Va-Chan, Arup’s Project Director.
The basements were constructed in deep marine clays, the SkyPark® features the world’s longest public cantilever and the lotus-inspired museum is a geometrically-challenging structure. Site works were densely packed, creating complex staging and interface issues.
Arup adopted innovative 3D modelling technologies, pushing the boundaries of current software and systems.
These modelling techniques provided a significant reduction in modelling time, better coordinated documents, rapid concept evaluation, optimised designs, visualisation of complex technical issues and improved communication with the client.
Finally some usefull facts about Marina Bay :
Waterfront resort complex with hotels, shops, parks, theatres, convention centre, casino and museum.
Three cascading hotel towers topped with 1ha SkyPark®
World’s longest public cantilever.
World’s first ArtScience museum shaped like a lotus flower.
for more information:http://www.arup.com/Projects/Marina_Bay%20Sands_Integrated_Resort.aspx






.jpg)

.jpg)
.jpg)



































